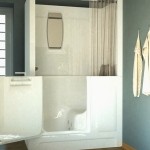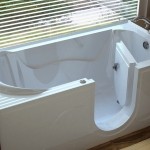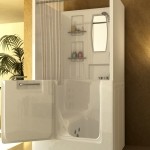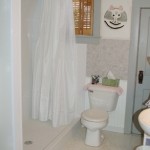We have to face it at some time – as we get older, it becomes tougher to get around. Stepping in and out of a bathtub can be stressful and sometimes painful. For the disabled as well as the elderly, this can be a major hit to their pride as they would prefer to take on the responsibility of personal hygiene themselves.
There is a lot to consider with a bathroom remodel for the elderly/disabled – space, room for equipment, safety and comfortability.
In a perfect world, the proper bathroom re-design for the disabled would ensure that the person can take care of everything by themselves. Bath Fixer likes to help people live in that perfect world!
First, take a look at the entrance – you can’t have a step in and you should try to not have a door. A sliding door would make it easier and eliminate small space issues and you have to remember that with a wheelchair, the entrance should be bigger than 32’’. You cannot forget about maneuverability in the bathroom for a wheelchair. If the bathroom needs to be expanded and another room made smaller, this may be a tough but necessary choice. You must also consider sinks with no cabinets below.
Bathroom bars and a higher toilet are key as well as slip-proof flooring. An ADA bathroom requires the bars and it is difficult for the disabled to use toilets that are the standard 15’’. Elevating the toilet another 4’’-6’’ would help incredibly.
And, lastly, the most important part, “walk-in” bathtub or shower. For those in wheelchairs, a shower that would allow you to transfer yourself to another chair would be best. For others, we offer a variety of walk-in baths or showers that end the need for stepping into them but have places to sit adding to the comfort level.








